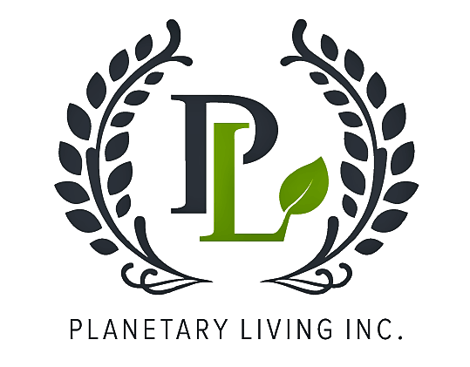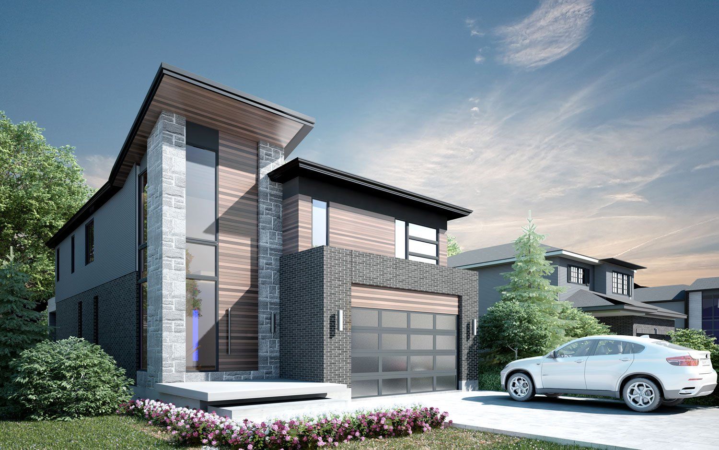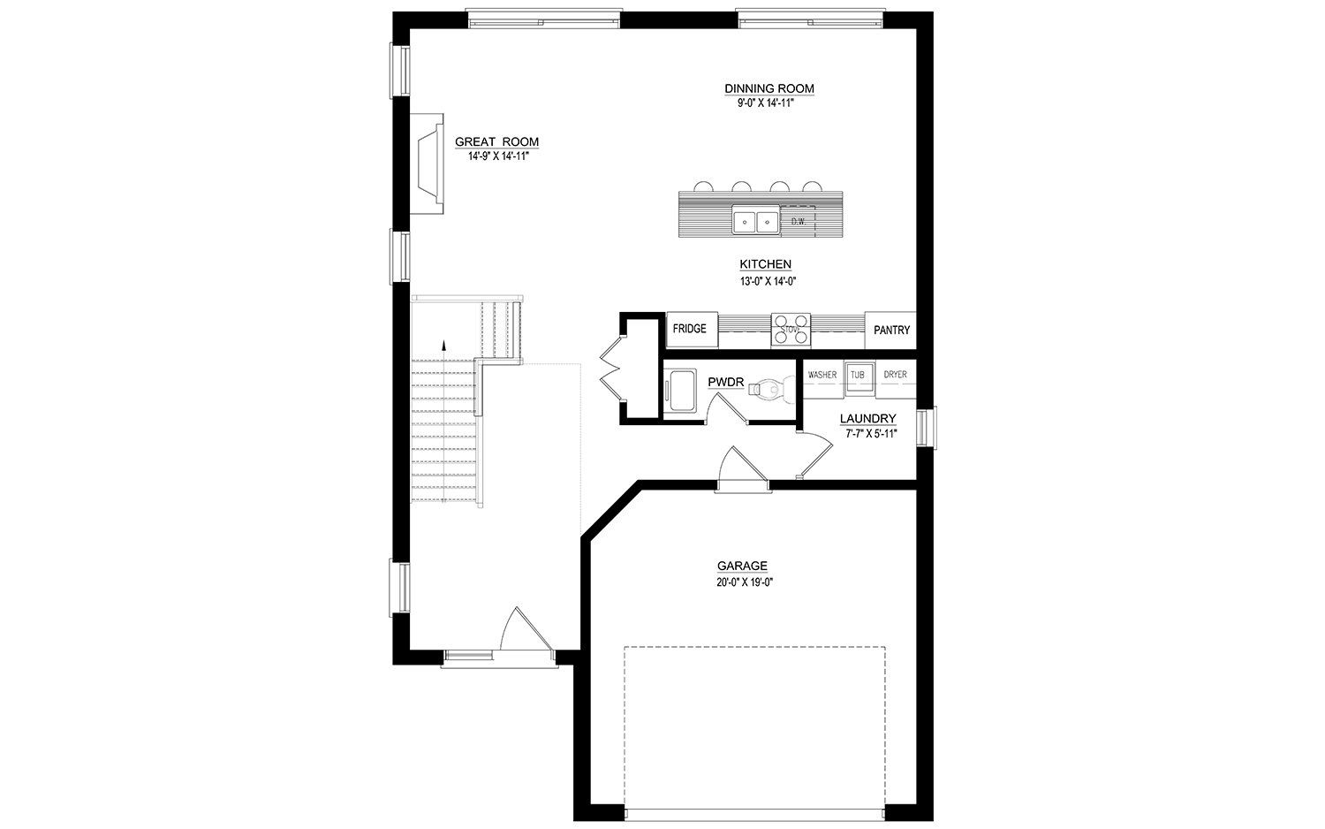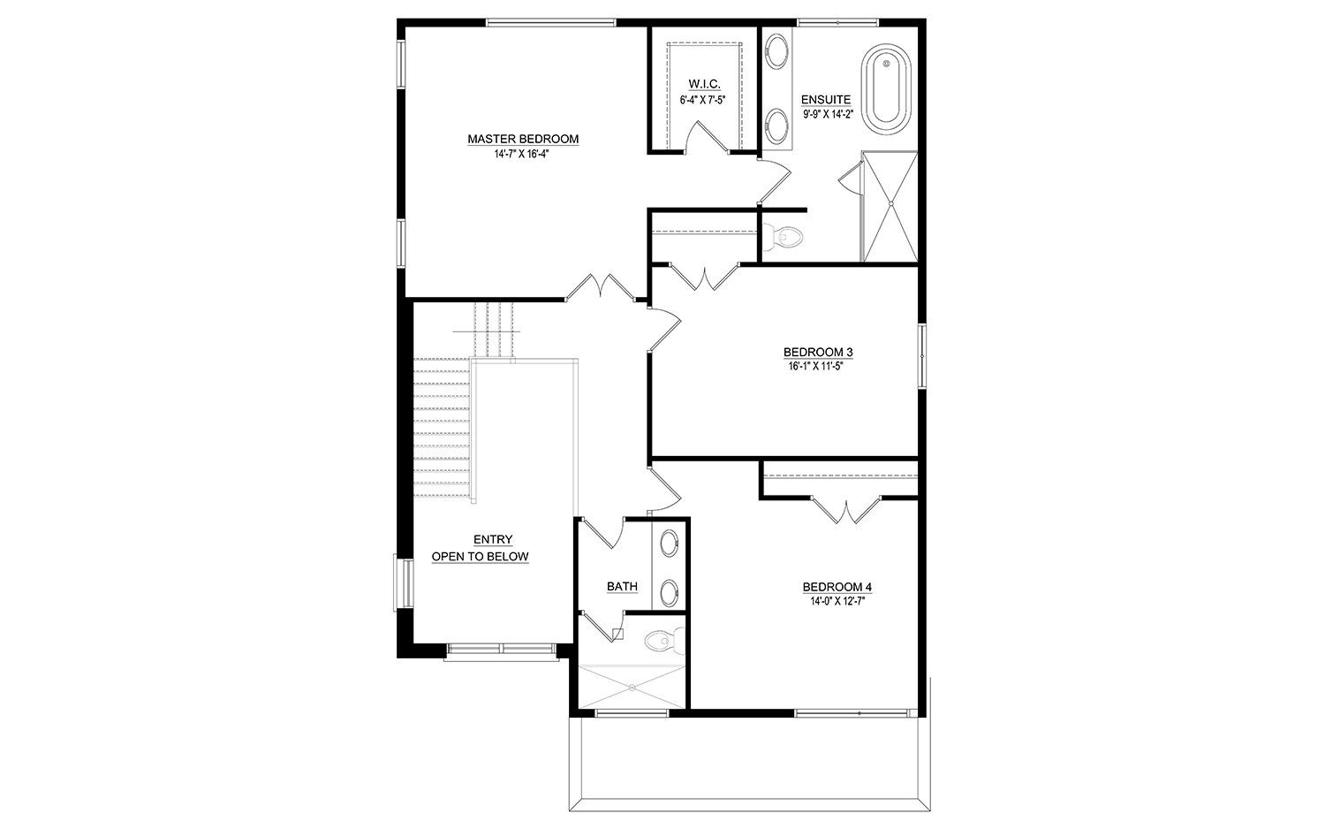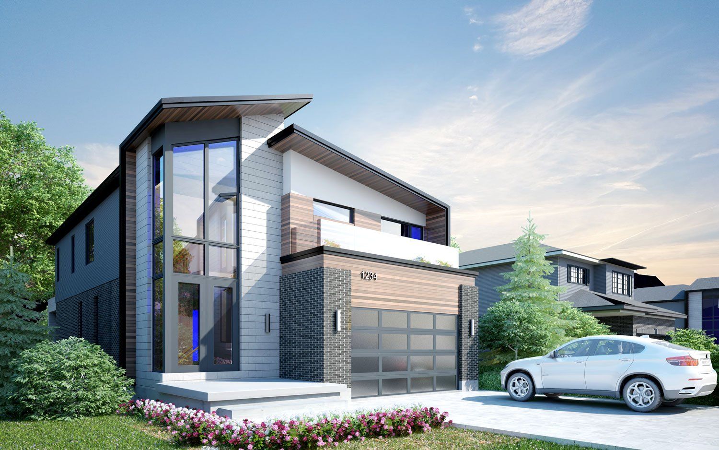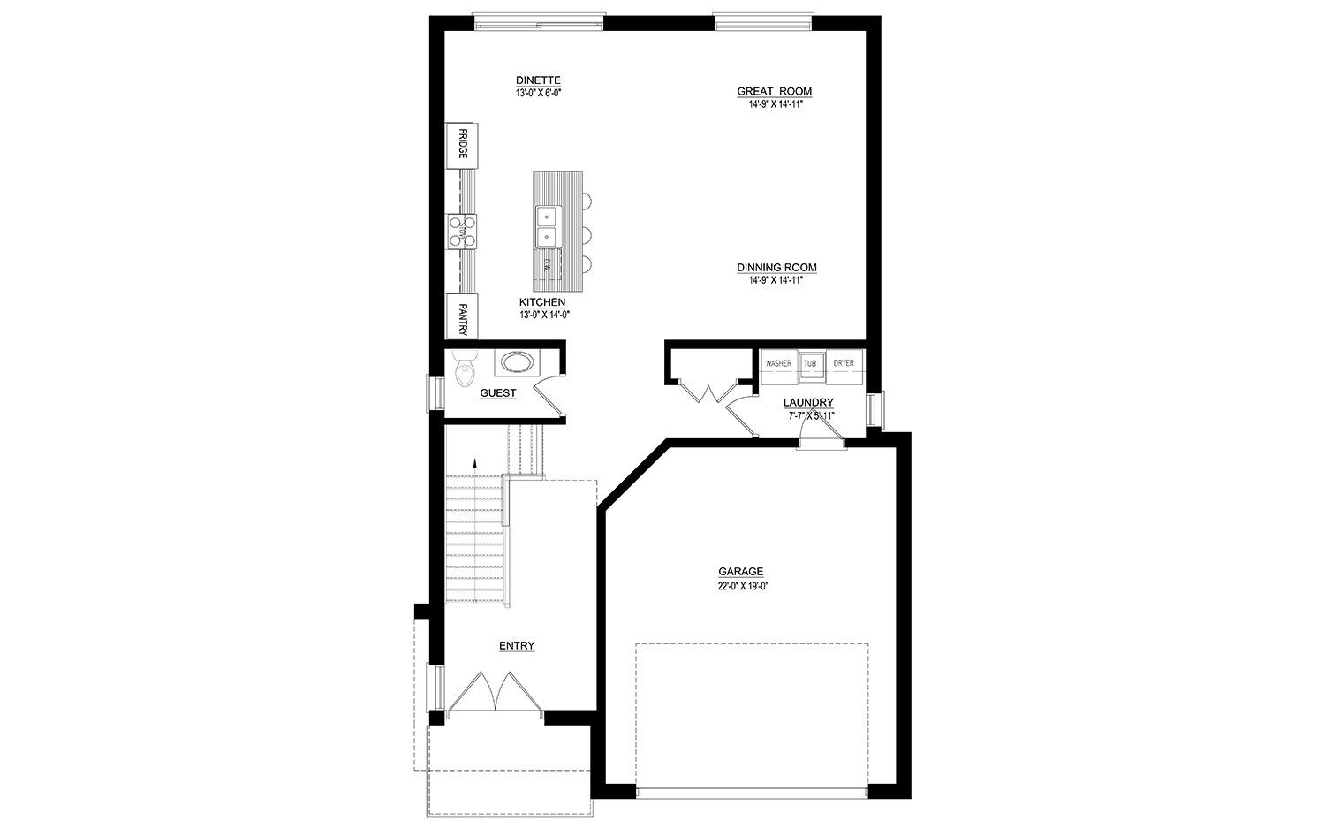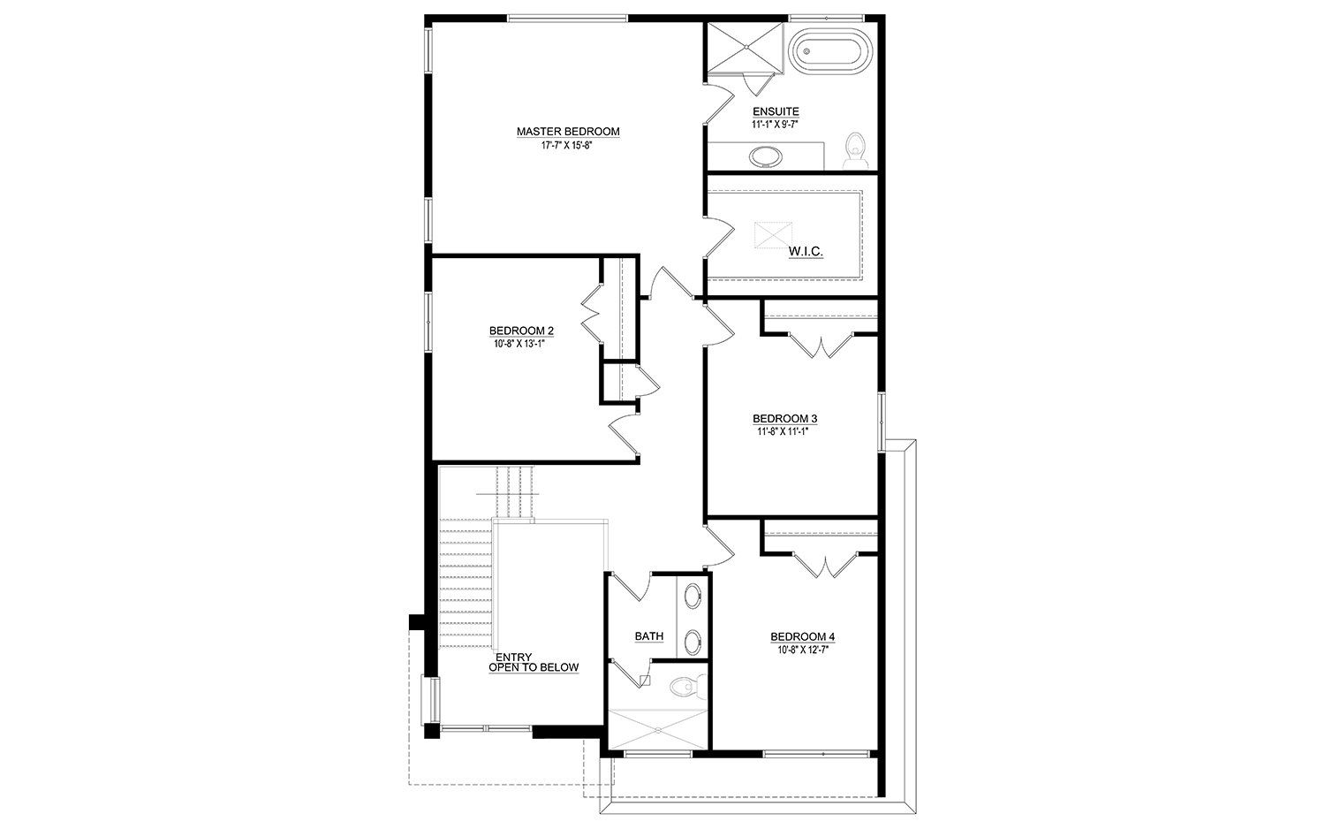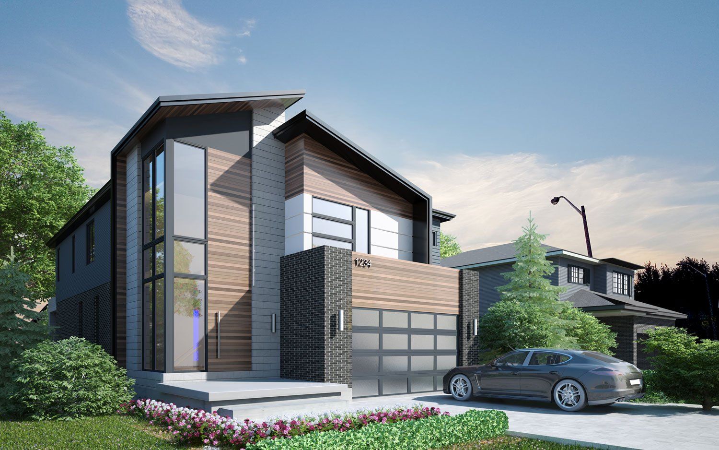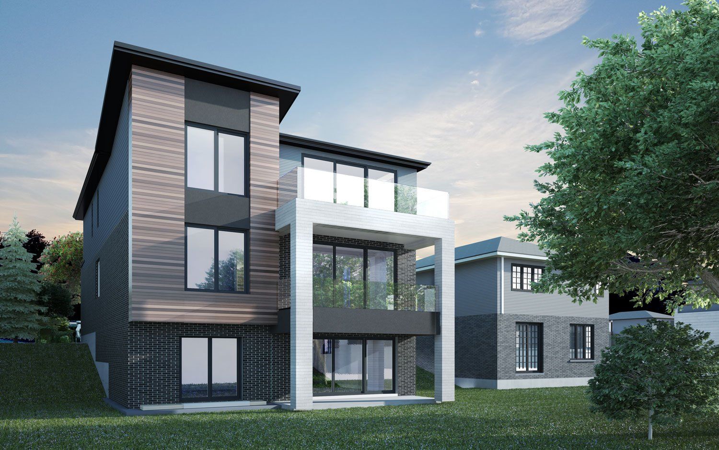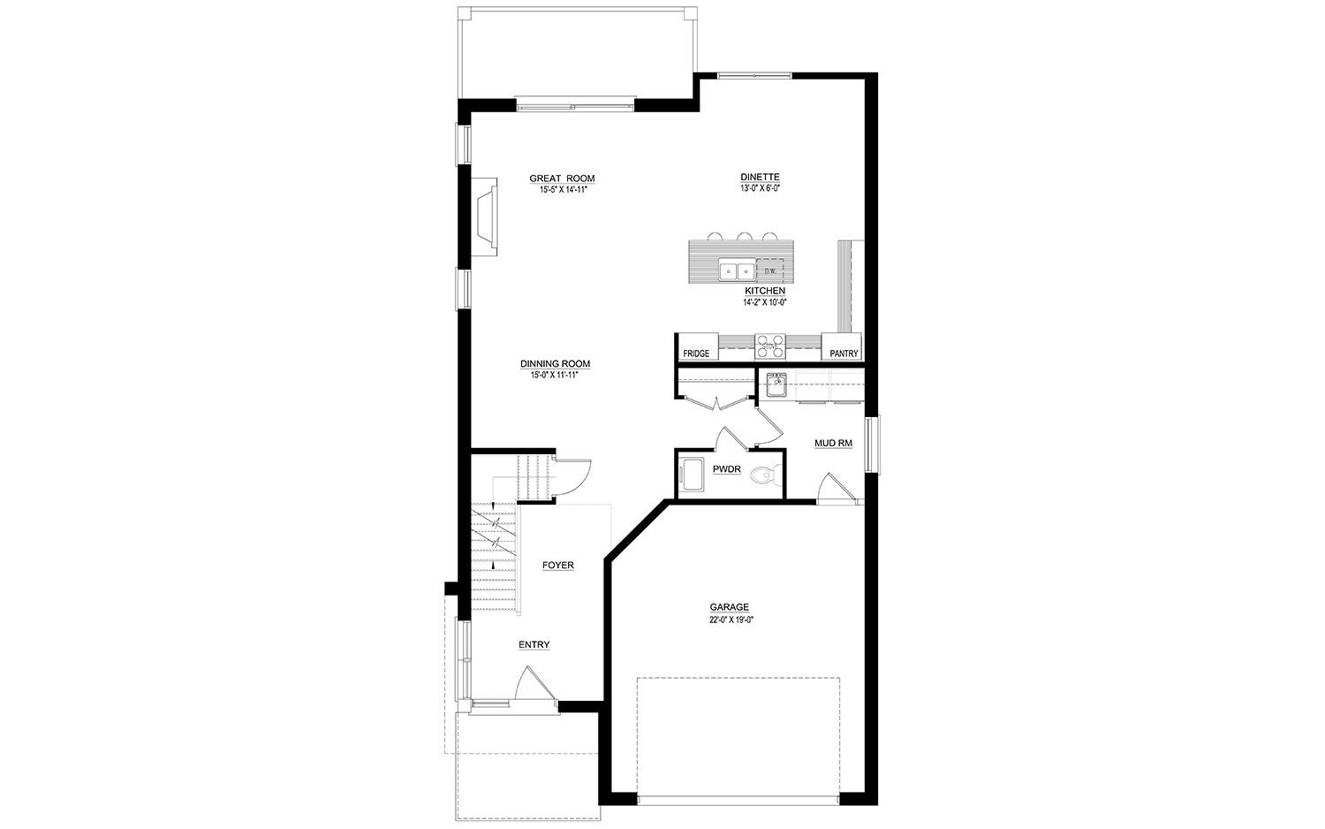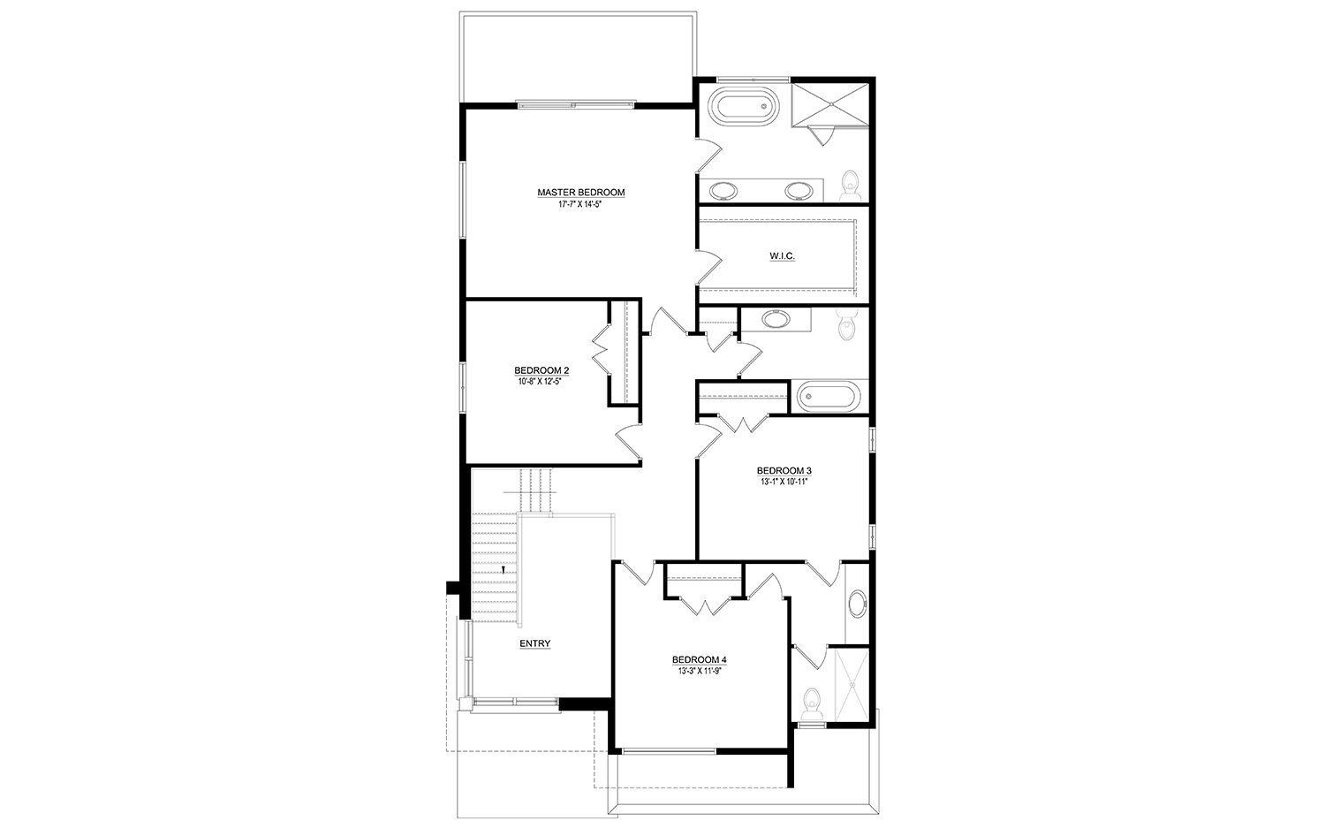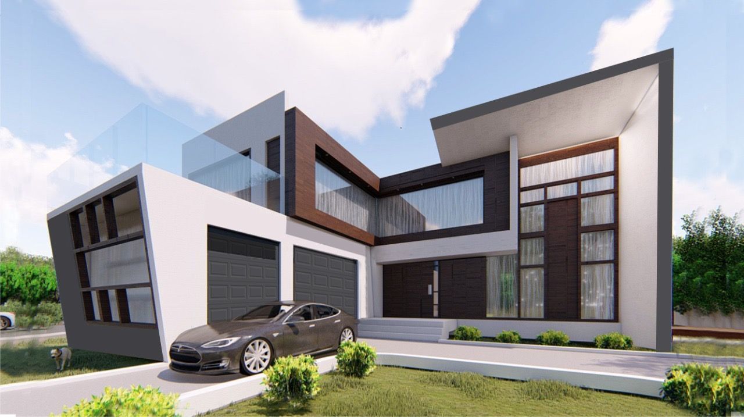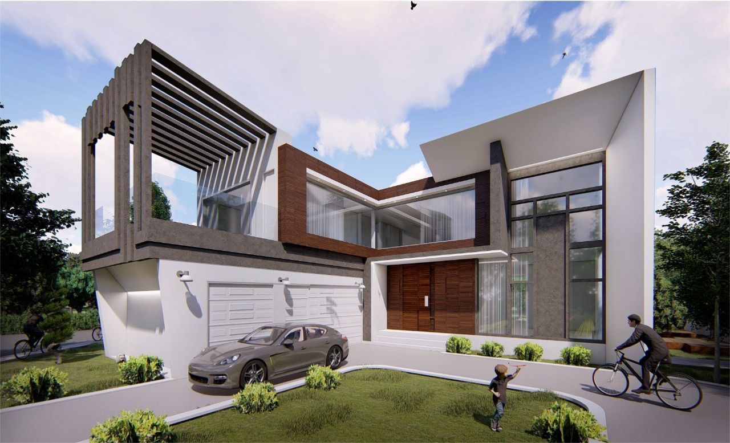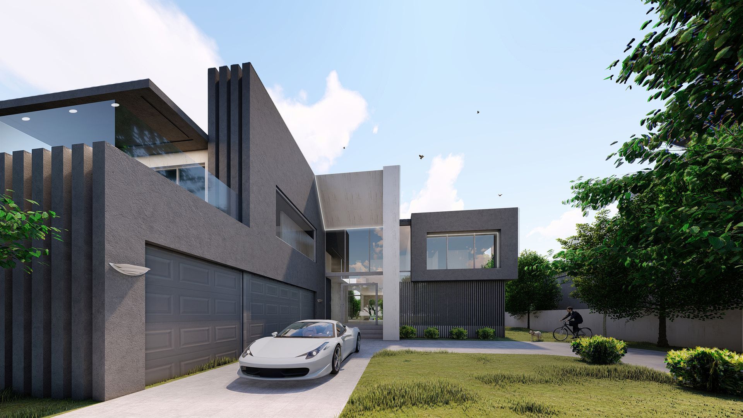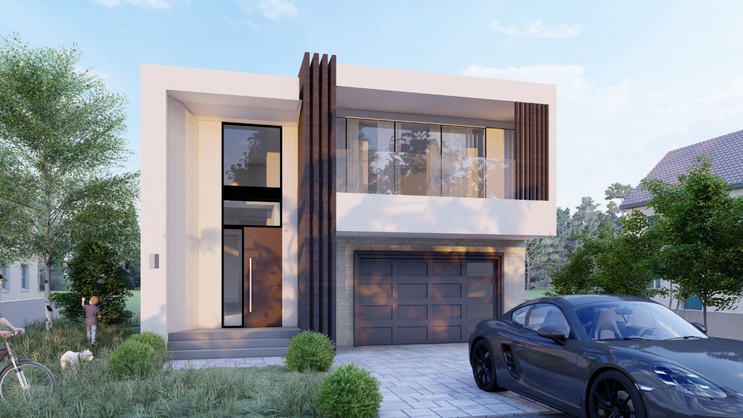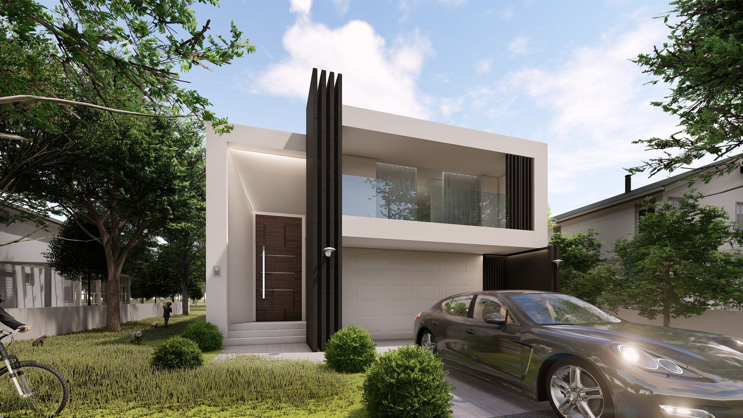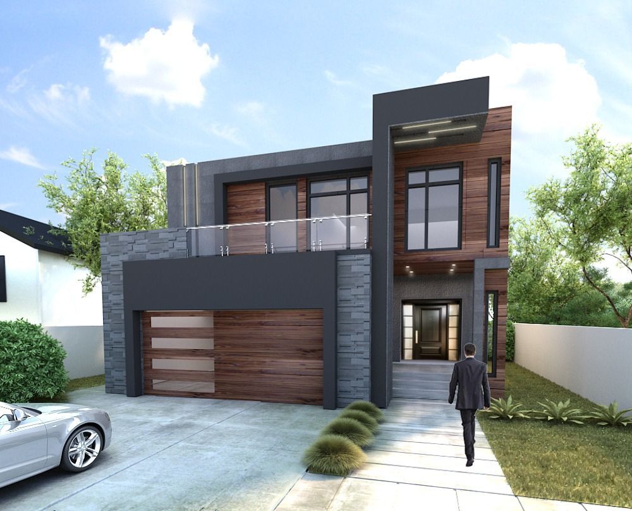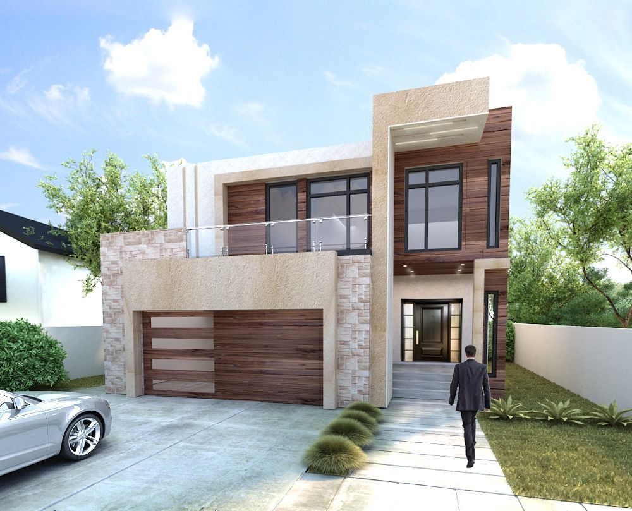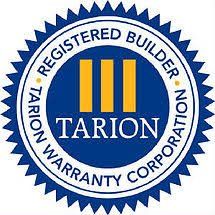Plans & Designs
Portfolio
The Riverside
2070 sq. ft
Main Floor Plan
Area: 1380 sq. ft.
Second Floor Plan
Area: 1096 sq. ft.
The Maple
2331 sq. ft
Main Floor Plan
Area: 1084 sq. ft.
Second Floor Plan
Area: 1245 sq. ft.
Not all plans are posted on the website. Plans and specifications can be altered to fit different sizes as per request. Contact our sales department for more floor plans, specifications or any further inquiries.
Contact our sales department for more floor plans
Custom Build
Custom Build your dream home with our designer to best suit your needs. Book a free consultation today!
Get in Touch
Thank you for contacting us.
We will get back to you as soon as possible.
We will get back to you as soon as possible.
Oops, there was an error sending your message.
Please try again later.
Please try again later.
Co-construct and 3D model software allows for seamless coordination and communication between our team and our clients. It’s as if you build your project from home!
Contact Info
Head Office:
sales@planetarylivinginc.com
© Copyright 2025 | All Rights Reserved
Website Design By: Customer Contact Solutions
